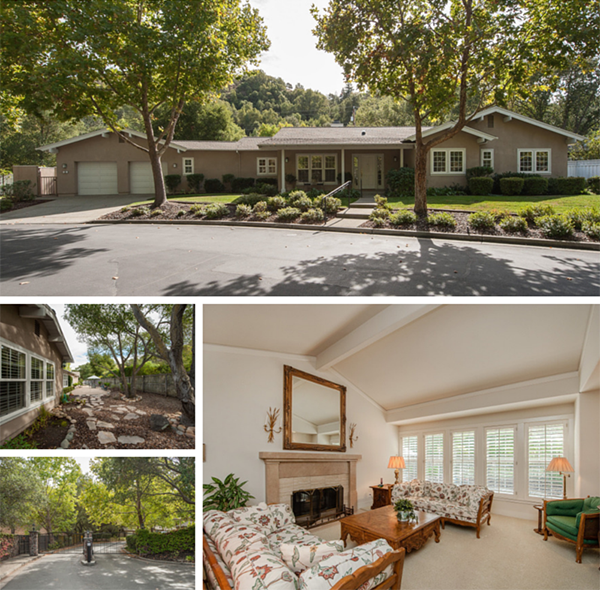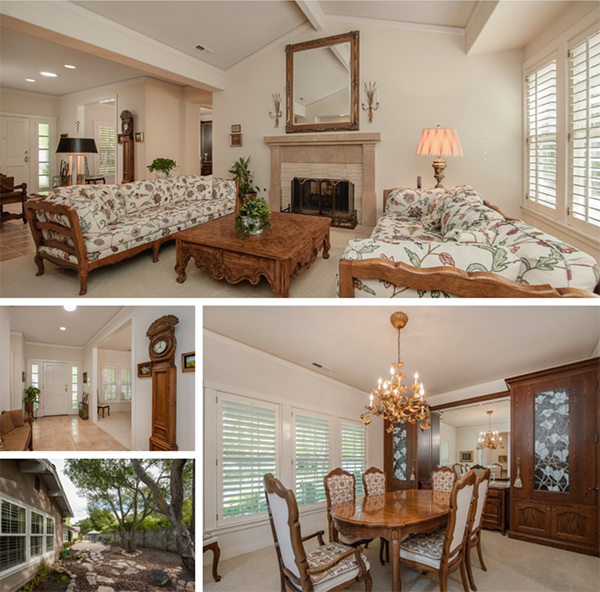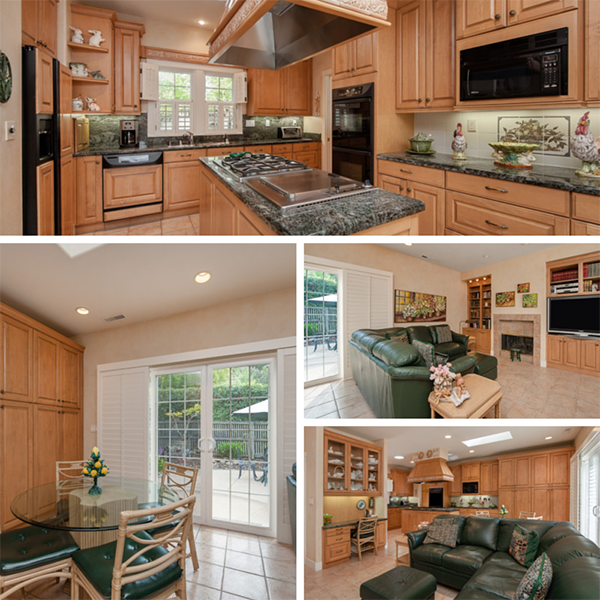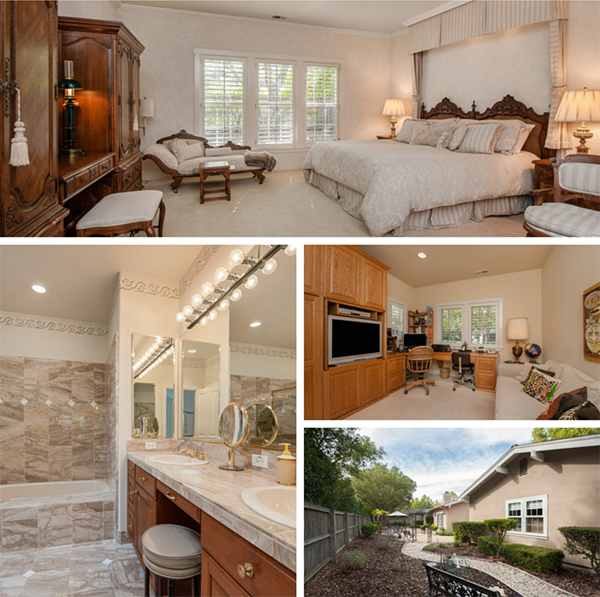For Sale: Pristine Olympic Oaks Traditional
29 Olympic Oaks Drive, Lafayette
Open Tuesday, November 11, 2014 – 10 a.m. to 1 p.m.

3 Bedrooms, 2.5 Bathrooms, 2484 Sq. Ft. +/-, .42-Acre Property
Impeccably maintained and lovingly cared for by the original owners, this pristine Olympic Oaks home is sure to impress! This single-story traditional was substantially upgraded at the time of construction with top-of-the-line finishes and thoughtful attention to detail.
Tucked on a quiet lane within a small gated community, the location of this property can’t be beat. Enjoy easy access to downtown Lafayette and Walnut Creek, local commute routes, top-rated Lafayette schools and, to top it off, the prized bike trail sits adjacent to this small enclave of homes!

Interior highlights include a well-balanced floor plan and an ideal blend of living spaces. The formal dining room is anchored by a beautiful Italian light fixture and features built-in china storage cabinetry. The adjacent formal living room provides wonderful natural light through large, picture windows and features a vaulted ceiling and two-way fireplace.

The kitchen/family great room features a casual eating nook and sliding doors to the rear yard. The kitchen was designed by Premier Kitchens and features marble slab countertops, dust-proof cabinetry, dual ovens, island with gas grill and built-in BBQ, and an abundance of storage space.
The family room features built-in shelving and media center, desk nook and nearby wet bar with beverage fridge.

The expanded master suite features dual walk-in closets and en suite bath with dual sinks, stall shower, soaking tub, and marble finishes. The two secondary bedrooms share the central hall bath. Additional features include solar tubes, recessed lighting, crown molding, plantation shutters, guest powder bath, closet with auto-lighting and organizers provided by California Closets, interior laundry room with storage pantry, and 2-car garage with workshop and built-in storage.
The private, level exterior features a large patio, raised vegetable beds, majestic oak trees, fruit trees (apricot, apple and pluot) and natural landscape.
HOA dues are $475/quarter and include common area maintenance, gate maintenance and road maintenance.
Offered at $1,400,000
Dana Green
Real Estate Advisor, GRI
925.339.1918
Dana@DanaGreenTeam.com
www.DanaGreenTeam.com
DRE# 01482454
Never miss Dana Green’s new listings, pocket listings or coming soons:


